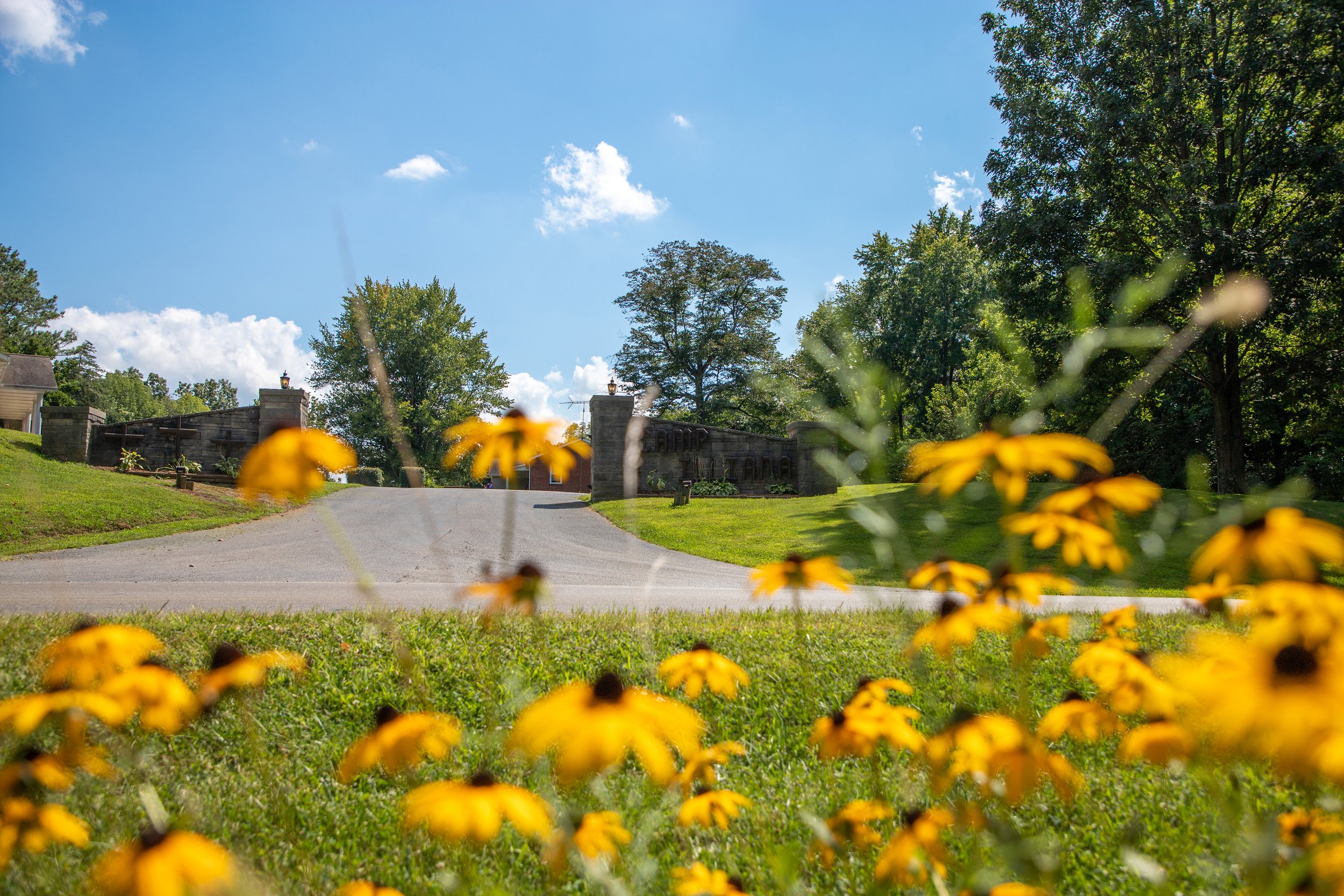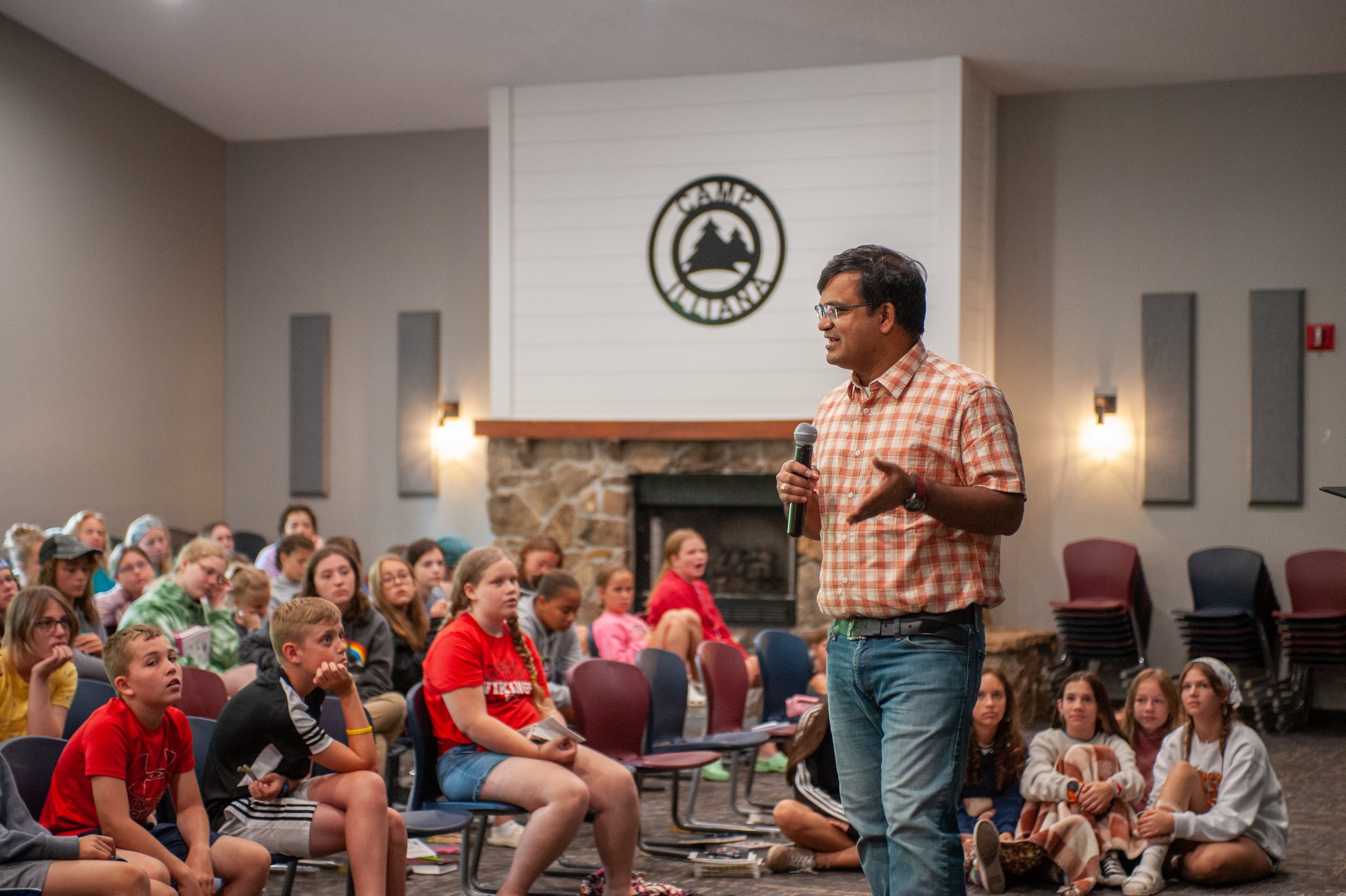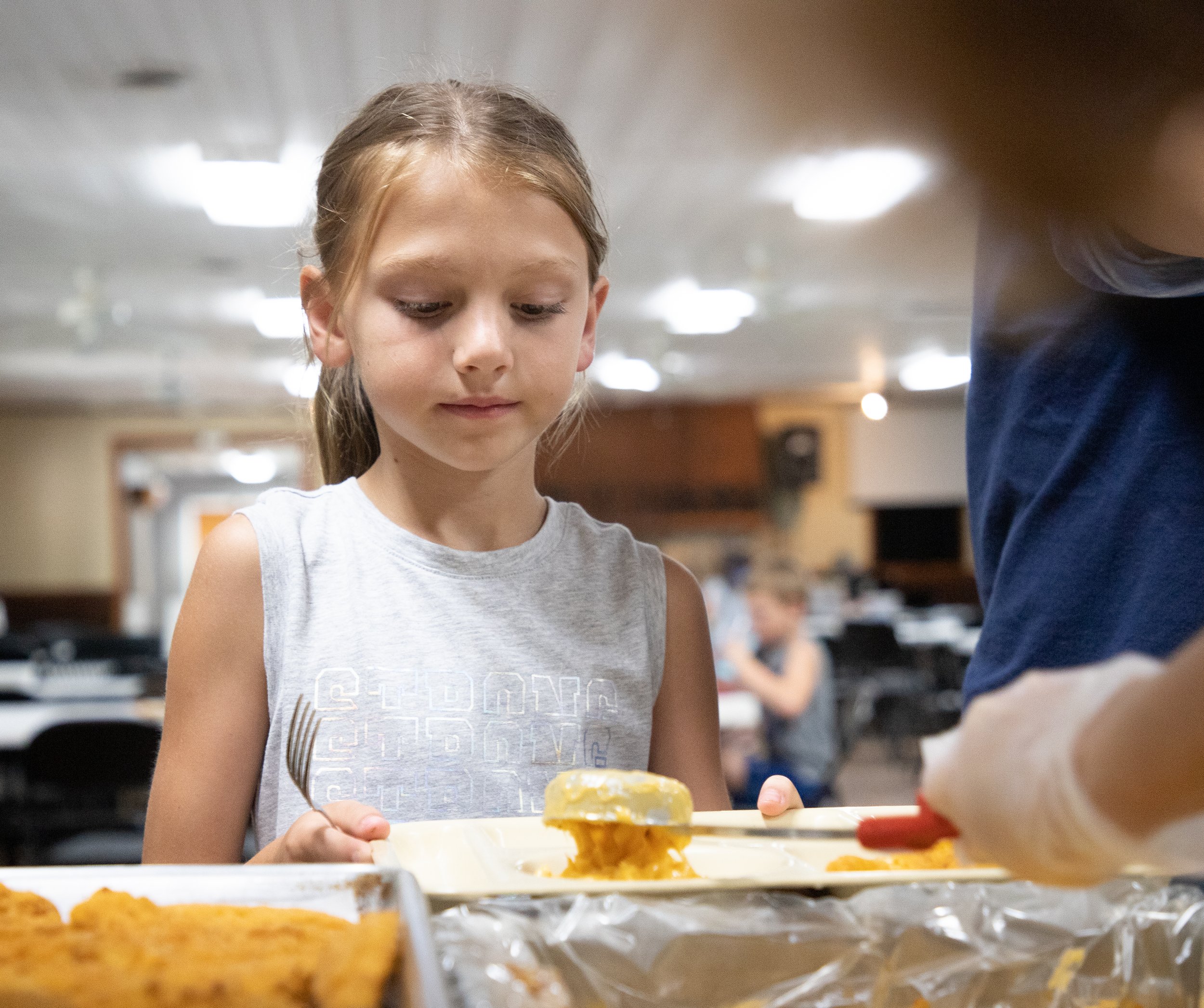
Looking to Have your Event at Camp Illiana?
Camp Illiana is a great place to hold your next event. Whether it’s a church retreat, camp, business conference, seminar, school function, holiday gathering, reunion or wedding, we are set up to make your event a success.
Camp Illiana can comfortably accommodate groups of 5 to 320 people with lodges and cabins, modern worship center, dozens of guest areas, and tent/RV sites. Services to guests include a great selection of event and meeting areas, a full service dining hall, snack canteen, pools, yard games, laundry facilities and a wide variety of recreational activities.
Valleyview Lodge
Valleyview Lodge features a modern worship center with elevated stage. The worship center is fully equipped with professional venue quality sound, video, projection, and lighting systems. Additional break-out meeting spaces and half kitchen accommodate a variety of group sizes and arrangements. The entire lodge is heated, air-conditioned and offers WiFi.
DETAILS
ADA Accessible
Worship Center // 5,400 sq. ft. // Seats 400
Meeting Room // 1,042 sq. ft. // Half Kitchen // Seats 60
Lodging // 14 Bedrooms // 12 Beds Per Room // 6 Bathrooms
Total Sleeping Capacity // 168
Lakeview Lodge
Lakeview Lodge features a stage, full sound system, and a full kitchen is provided for any cooking needs along with a commercial coffee maker. Take in the beautiful views from the large deck with rocking chairs. Break-out space is also available in the finished half basement. Have a fireside chat around the indoor gas fireplace. The entire lodge is heated, air-conditioned and offers WiFi.
DETAILS
ADA Accessible
Large Room // 2,300 sq. ft. // Seats 220
Meeting Room // 908 sq. ft. // Seats 55
Lodging // 8 Bedrooms, 12 Beds // 2 Bedrooms, 10 Beds // 2 Bathrooms
Total Sleeping Capacity // 116
Joshua Lodge
Joshua Lodge is designed for small group meetings and retreats. Both sides of the lodge are complete with full kitchens and furnished living rooms with plenty of room for games and planning your next vision with your leadership team. The entire lodge is heated, air-conditioned and offers WiFi.
G SIDE DETAILS
ADA Accessible
Main Room // 850 sq. ft.
Lodging // 5 Bedrooms // 2 Beds Per Room // 2 Bathrooms
Total Sleeping Capacity // 10
F SIDE DETAILS
ADA Accessible
Main Room // 850 sq. ft.
Lodging // 5 Bedrooms // 4 Beds Per Room // 2 Bathrooms
Total Sleeping Capacity // 20
Dining Hall
The Dining Hall at Camp Illiana is a place of nourishment and fun! Each year, our campers and guests share their love for the great camp food. We enjoy blueberry muffins, taco Tuesday, chicken pasta, and camp cookies! These and other camp favorites are served as part of each balanced meal that is carefully planned. This original building has been completely renovated and expanded. It is centrally located on the property and is equipped with a complete sound system, video projection, and a beautiful stone gas fireplace for fireside chats.
DETAILS
ADA Accessible
Main Room // 3,642 sq. ft. // Video & Sound System
Commercial Kitchen // 597 sq. ft. // Fully Equipped
Total Seating Capacity // Seats 240 Inside // Seats 60 Outside
Pavilion
The Pavilion is an open air meeting and event facility conveniently located near the sports field and adjacent to wooded areas. It has a large event venue, stunning stained wood finish, stained concrete, and a beautiful view of the woods. The facility is equipped with dimmable lighting, dedicated convenient general purpose receptacles, and complete sound system.
DETAILS
ADA Accessible
Main Room // 8,056 sq. ft. // Open Floor Plan
Power Connections // 100A Distribution With Camlok Connection
Total Capacity // Seats 450 // Standing 500+
Birdseye View
Building Floor Plans



























